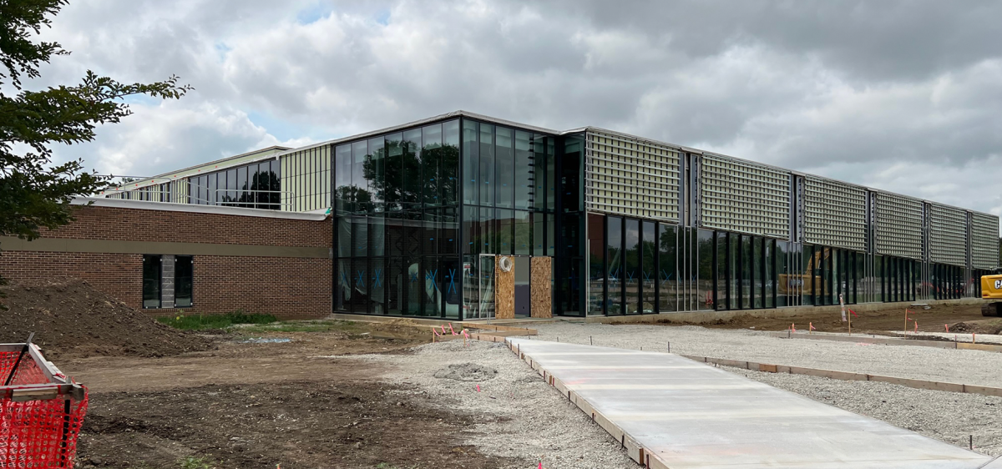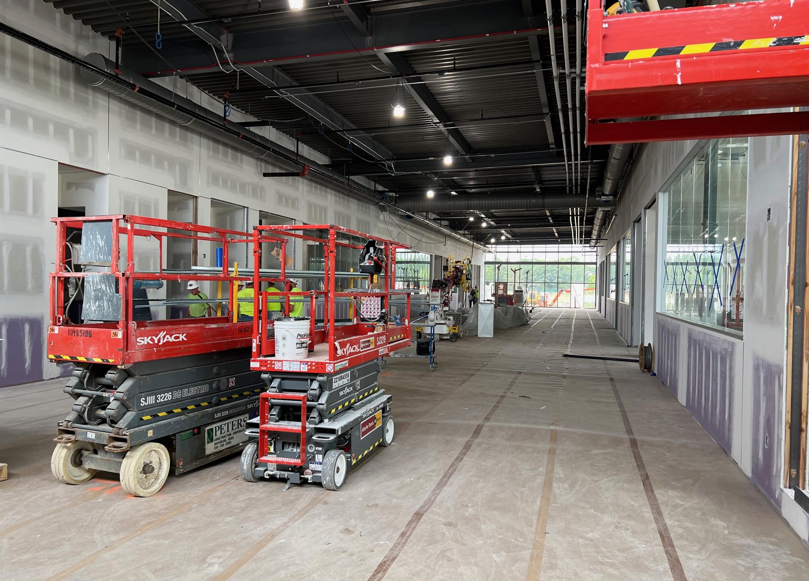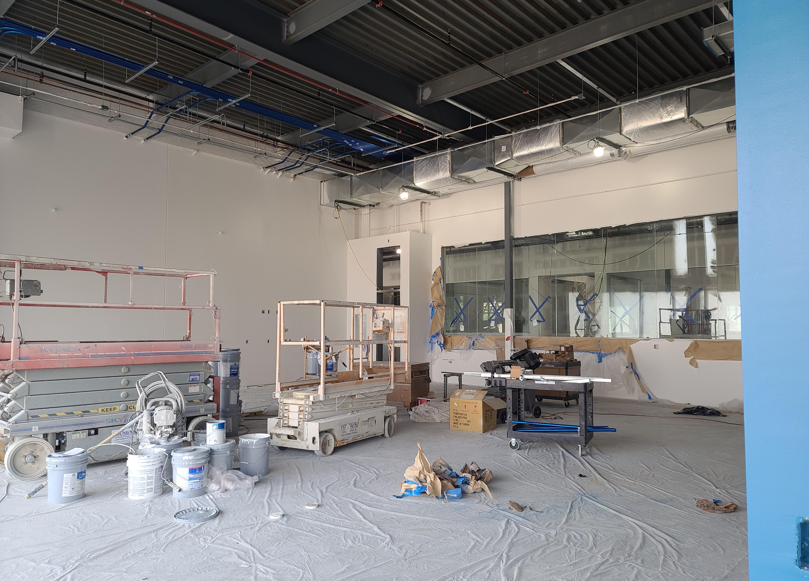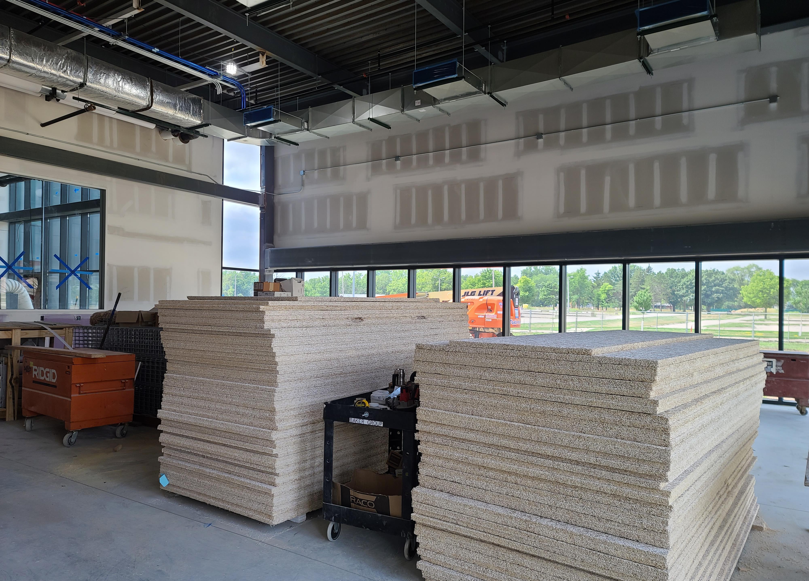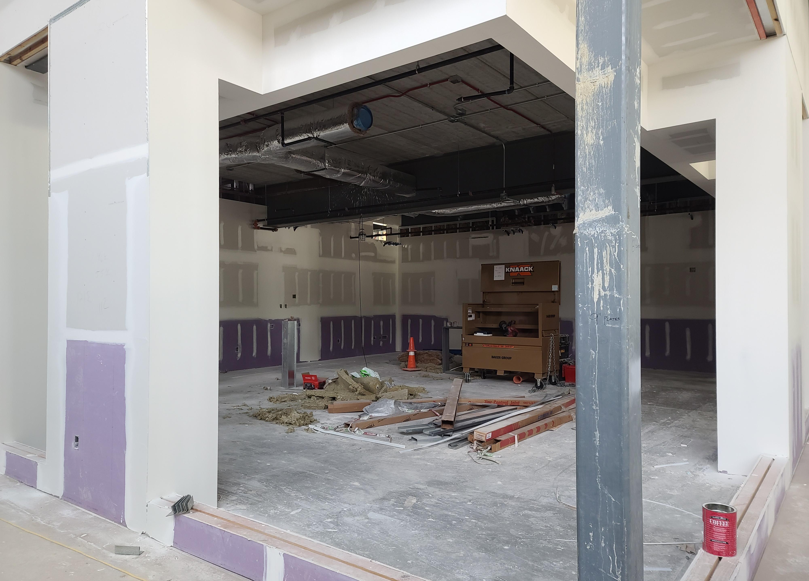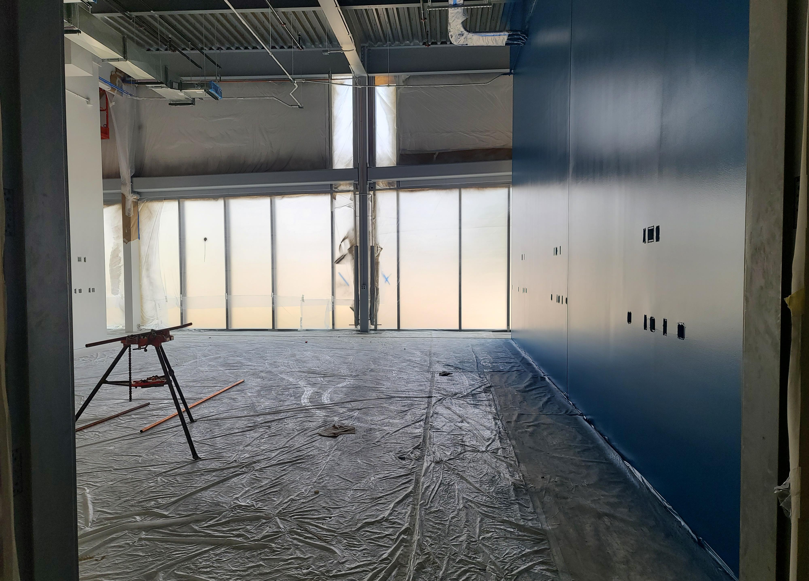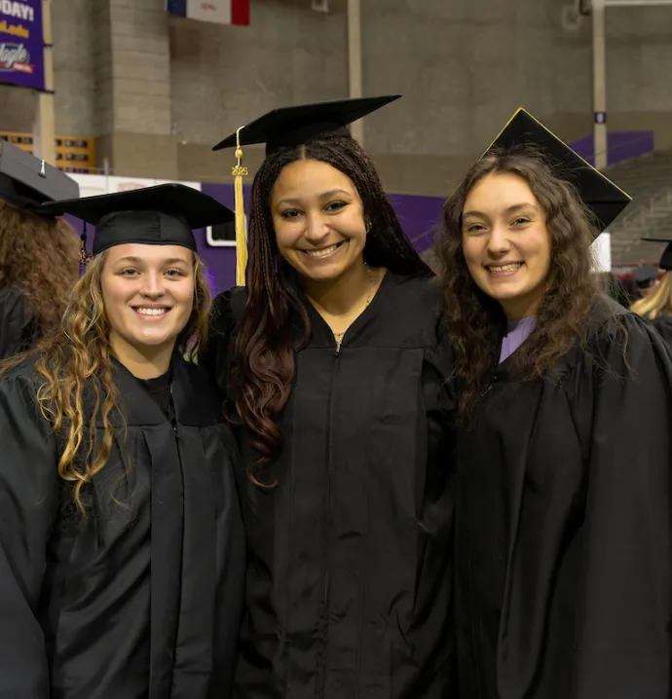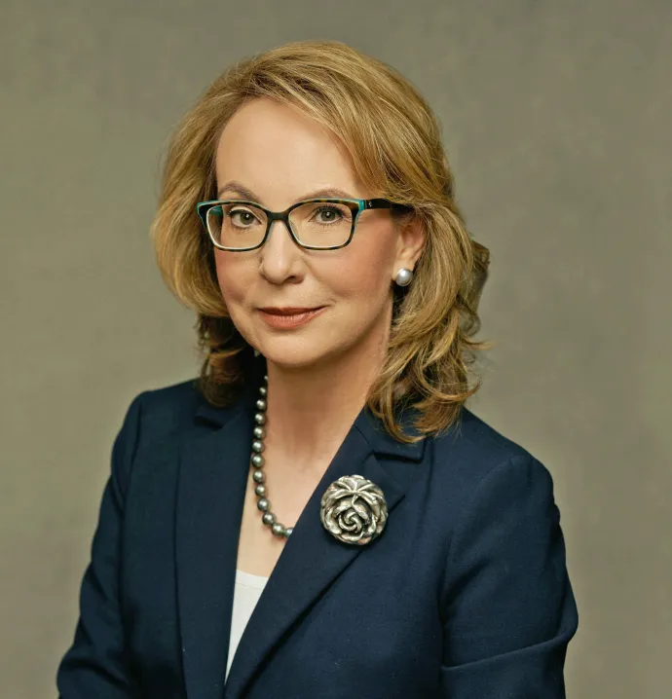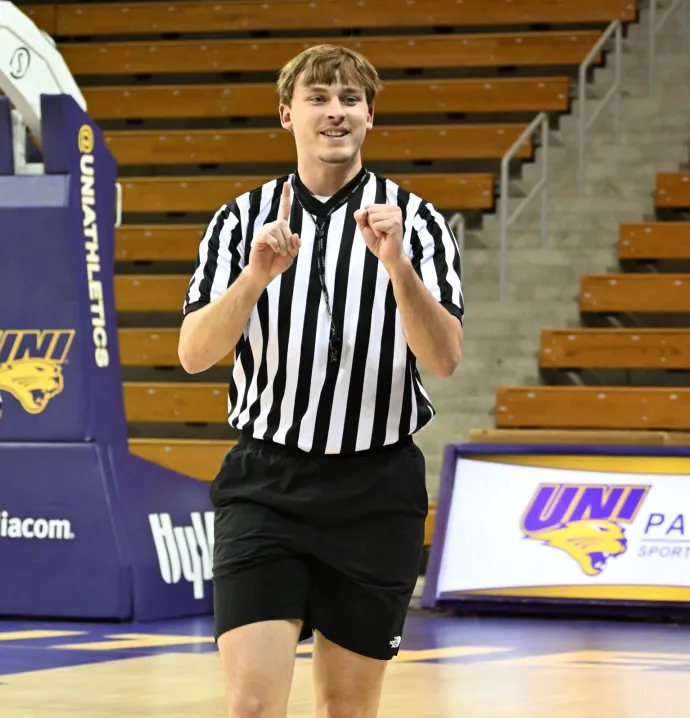Applied Engineering Building update: Q&A with Lisa Riedle and Ben Griffen
Applied Engineering Building update: Q&A with Lisa Riedle and Ben Griffen
Just over one year since the project broke ground, Lisa A. Riedle, head of the Department of Applied Engineering and Technical Management, and Ben Griffen, project manager for the Applied Engineering Building, discuss the progress on the renovation and expansion of the former Industrial Technology Center (ITC) facility.
1. Can you give us a sense of the progress on this project over the past year?
Lisa: At this time all of the interior spaces are identifiable with the studs for the walls currently in place. Much of the electrical conduit is in place, which really identifies where the equipment will be placed. Many of the faculty offices are sheetrocked and you can see the layout of the graduate student offices as well as many of the teamwork and shared spaces. Many of the windows are going in, which is showing how much day lighting we will gain in the new spaces. It is exciting to see it start to take shape!
Ben: For the phase 1 renovation area, the office spaces are nearing completion, and the ceiling grid has been installed. Casework and flooring have been installed throughout the lounge spaces. The interior storefront installation is nearing completion. More demolition work between Phase 1 and Phase 2 is in progress. We’re making good progress on the exterior for phase 1 with sidewalks being installed along the north side of the building. The phase 2 building addition is also taking shape. Drywall finishing is nearing completion and painting is currently underway. Mechanical, electrical, plumbing rough-in at exposed ceiling locations is progressing. It is anticipated that the laboratory equipment installation will begin soon.
2. Walk us through a few key spaces and their advantages over the pre-renovation facility? How will these spaces impact students and the future direction of the department?
Lisa: Shared & Collaborative Spaces – there are multiple sizes and shapes throughout the building. We did not have these types of spaces in the old ITC facility. This will be a great addition for our students to collaborate and work together on homework and projects.
Windows – The natural light is a huge addition to the renovated spaces. The large windows throughout the building will give us the opportunity to better showcase the work of our department, and it will have a meaningful impact on the student experience, too. The natural light will assist in our graphic technology program where color and imaging is so important. I’m looking forward to our building feeling more open and inviting.
Atrium – We will be able to do many things in this space. It will be regularly used for team work and study spaces, but then we can move the furniture and host events and activities that open up the work of our department to more visitors from the community.
These are just a few of the areas that showcase the advantages of the new building. The scope of this project will transform the work of our students, faculty and staff and provide us with a facility we can grow into as technology and our curriculum evolve.
3. What has it been like to work around the renovation? What are some of the ways faculty have continued to deliver for students despite the relocation challenges?
Lisa: The faculty and staff are spread across campus – so, currently our motto is ‘making new friends.’ We are sharing with those we meet what we do in our department and what applied engineering is all about. Finding appropriate spaces for a very needy department has not been an easy task for our faculty management team. We need high voltage power, large computer labs, compressed air and water, to name a few. We are teaching out of a computer lab in Maucker Union that has no doors – not an easy place to hold lectures nor exams, yet our amazing faculty are making it work. We are also utilizing another large computer lab in the Towers [Bender and Dancer Hall] which has actually been a step up from what was available in the old ITC.
So, there are many trade-offs, ups and downs. Our students do struggle a bit as we hold classes on the south side of campus in the CEEE [Center for Energy & Environmental Education] and also the far north side in the Towers. The same is true for faculty – I guess we are all working on our daily step counts! The silver lining is that we have met a lot of different people across campus and are finding new and different ways to connect and look at ways we can work together in the future.
4. The project received state funding for the construction, but a complementary private campaign has drawn generous gifts from corporations, industry groups and individuals as well. Can you speak to the impact these gifts will have?
Lisa: We have been so fortunate to have a strong contingent of industry partners who not only advocated for this project at the capitol, but also stepped up to provide financial resources that will enhance the education students receive. Thus far, we’ve raised over $3.1 million in private funding, which will go directly to providing a margin of excellence in the new Applied Engineering Building – things like outfitting the classrooms and labs with cutting edge equipment and software that give our students a greater sense of the work they will be doing post-graduation.
This project has been a real public-private partnership between the state, industry and our university. We’re grateful that so many have understood the importance of this endeavor not only to our students, but the Cedar Valley and the broader state.


